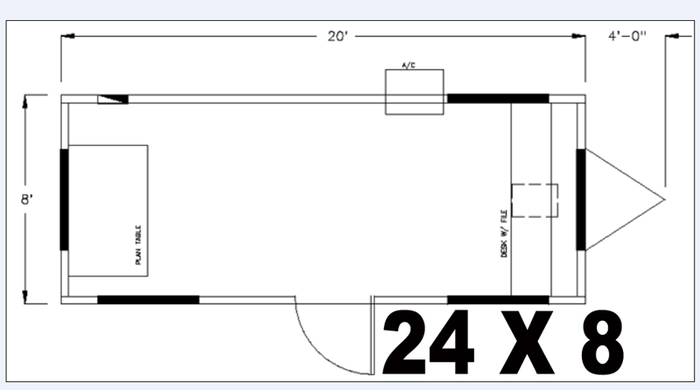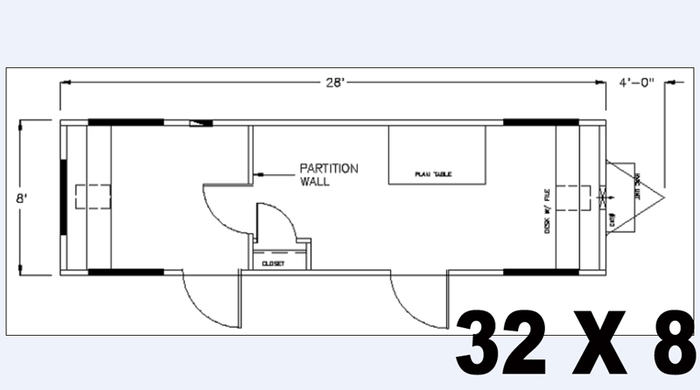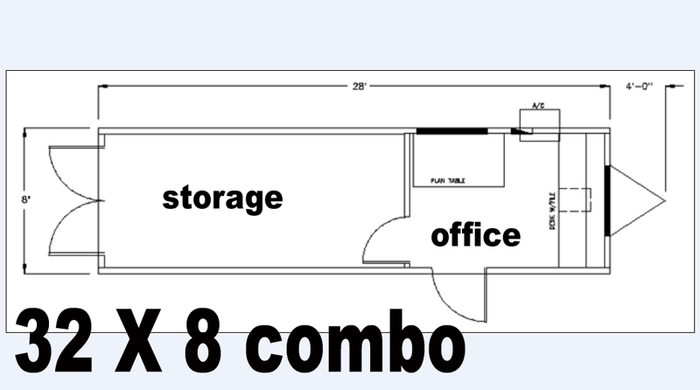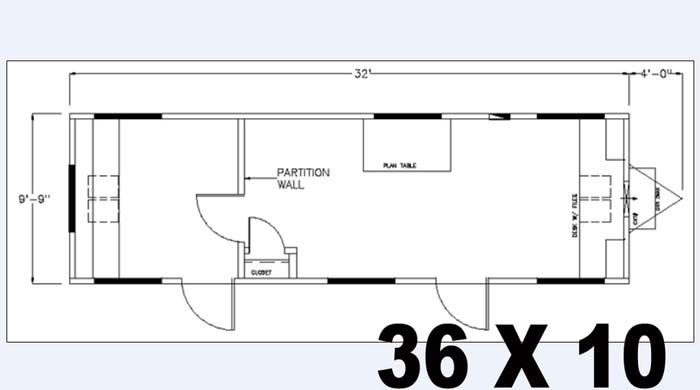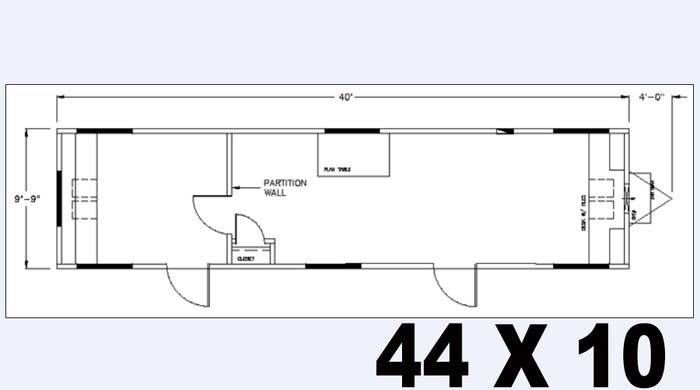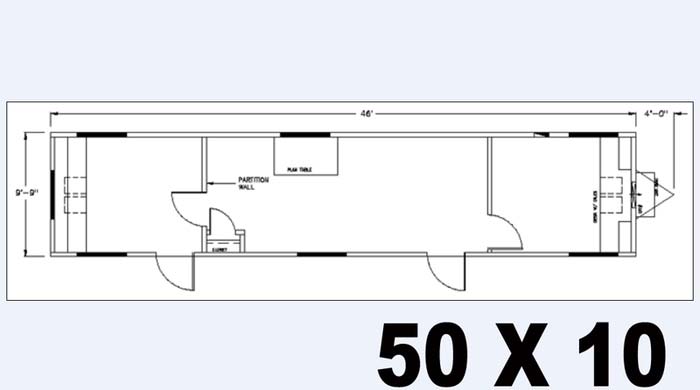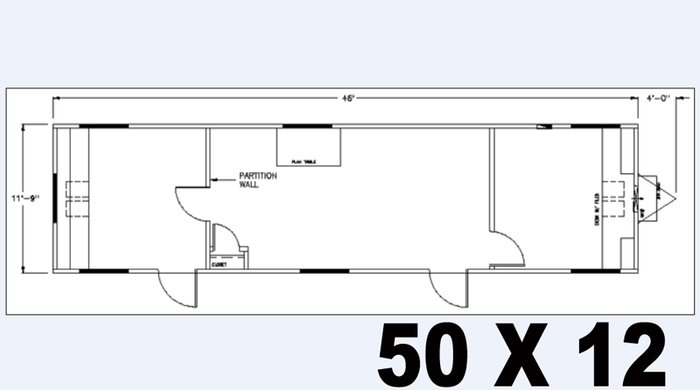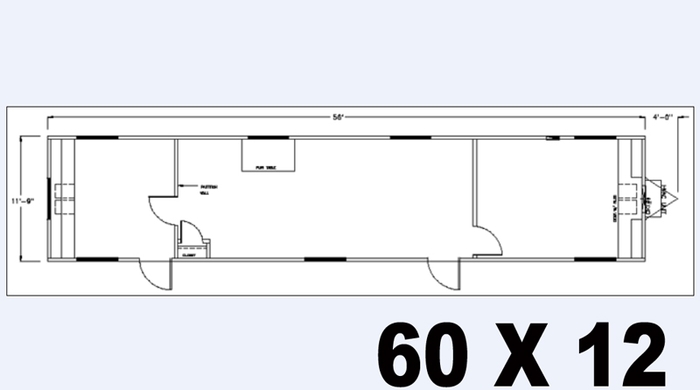Mobile Office Trailers
Our mobile office trailers are the perfect solution for temporary office space on your construction site. Available in a wide variety of sizes and layouts, all of our units feature fluorescent lighting as well as electric heat and air conditioning. In addition, each office trailer comes equipped with at least one built-in desk and two-drawer file cabinet as well as a plan table that folds flat against the wall when not in use.
Click on the images below to see the exact floor plans of the single wide mobile office trailers that we offer. Or, if you have a floor plan in mind that doesn’t match what we have listed, call us! If we don’t already have what you’re looking for, we are happy to do custom modifications to meet your specifications.
Looking for something bigger? Check out our double wides and multi-unit complexes here!
Quick Connect
877-722-2004
330-722-2004
Our 24′ x 8′ mobile office trailer features one 8′ x 20′ meeting room.
Our 32′ x 8′ mobile office trailer features one 8′ x 8′ private office and one 8′ x 20′ meeting room.
Our 36′ x 10′ mobile office trailer features one 10′ x 10′ private office and one 10′ x 22′ meeting room.
Our 44′ x 10′ mobile office trailer features one 10′ x 10′ private office and one 10′ x 30′ meeting room.
Our 50′ x 12′ mobile office trailer features Two 12′ x 12′ private offices and one 12′ x 22′ meeting room.

